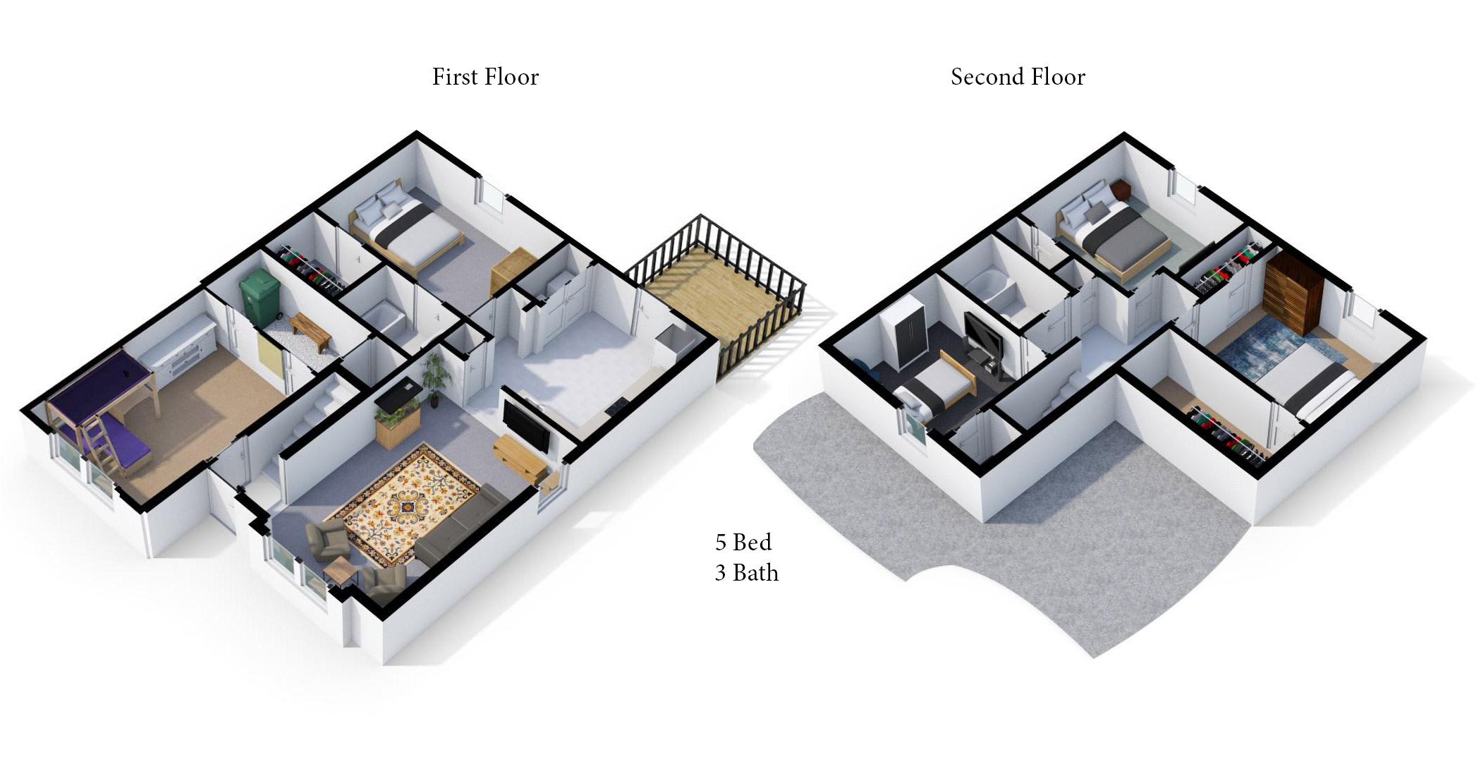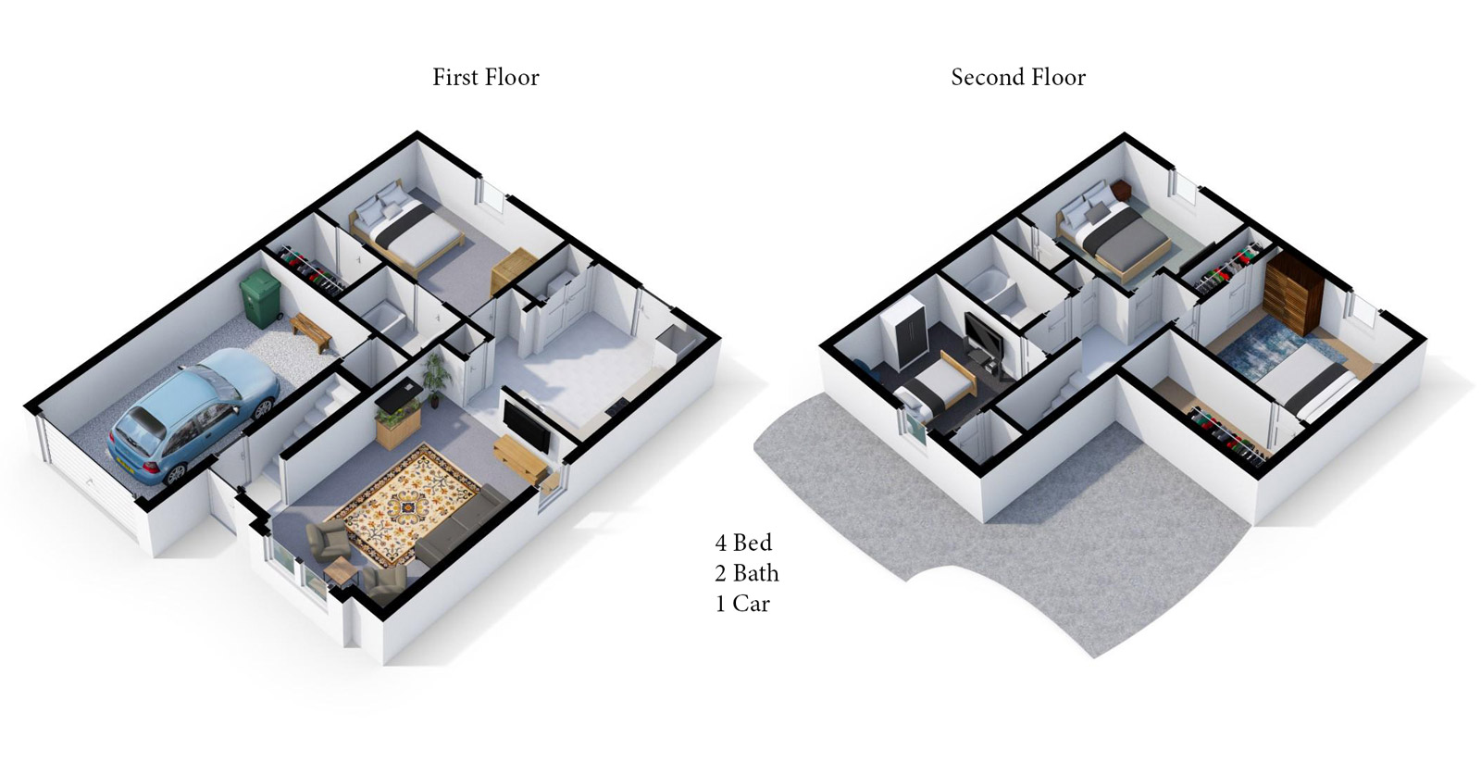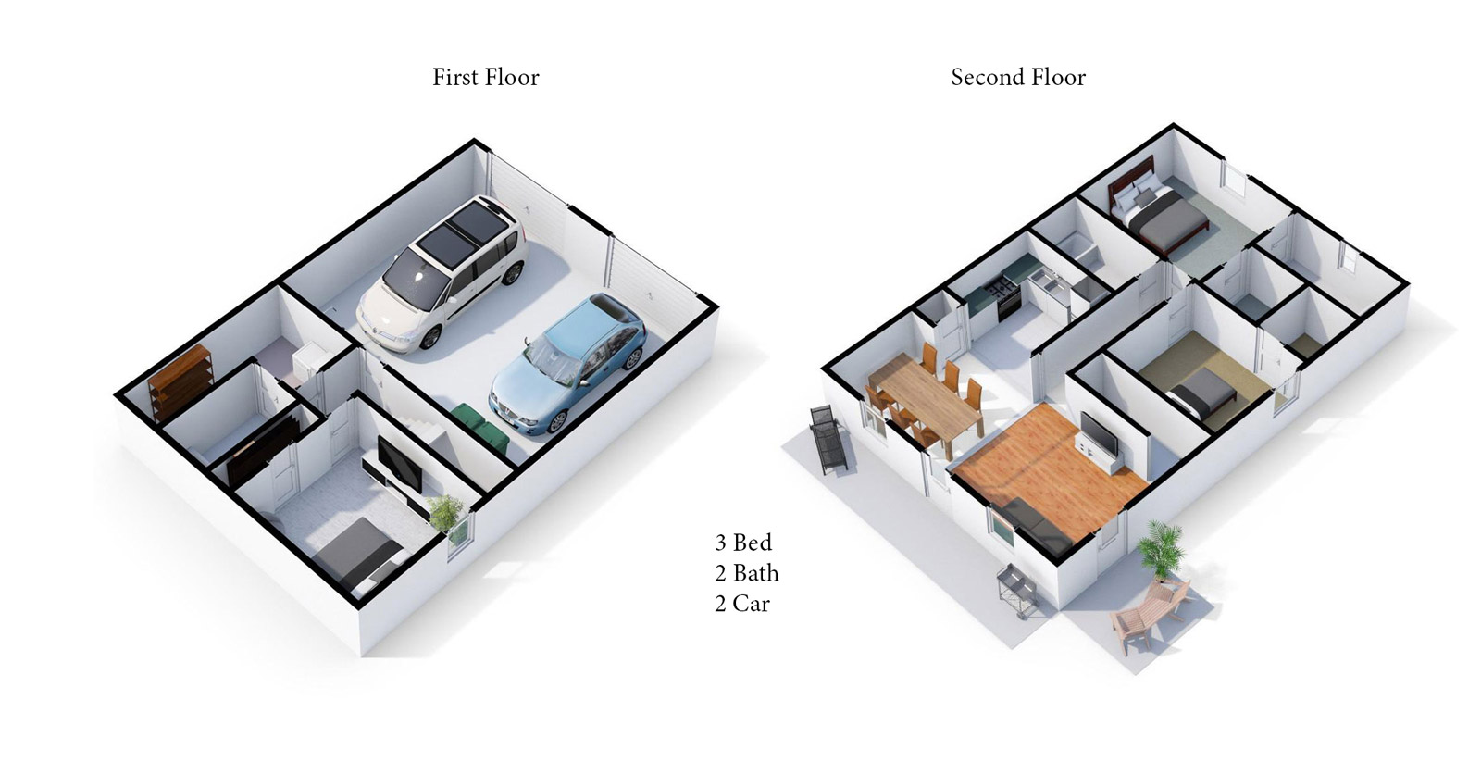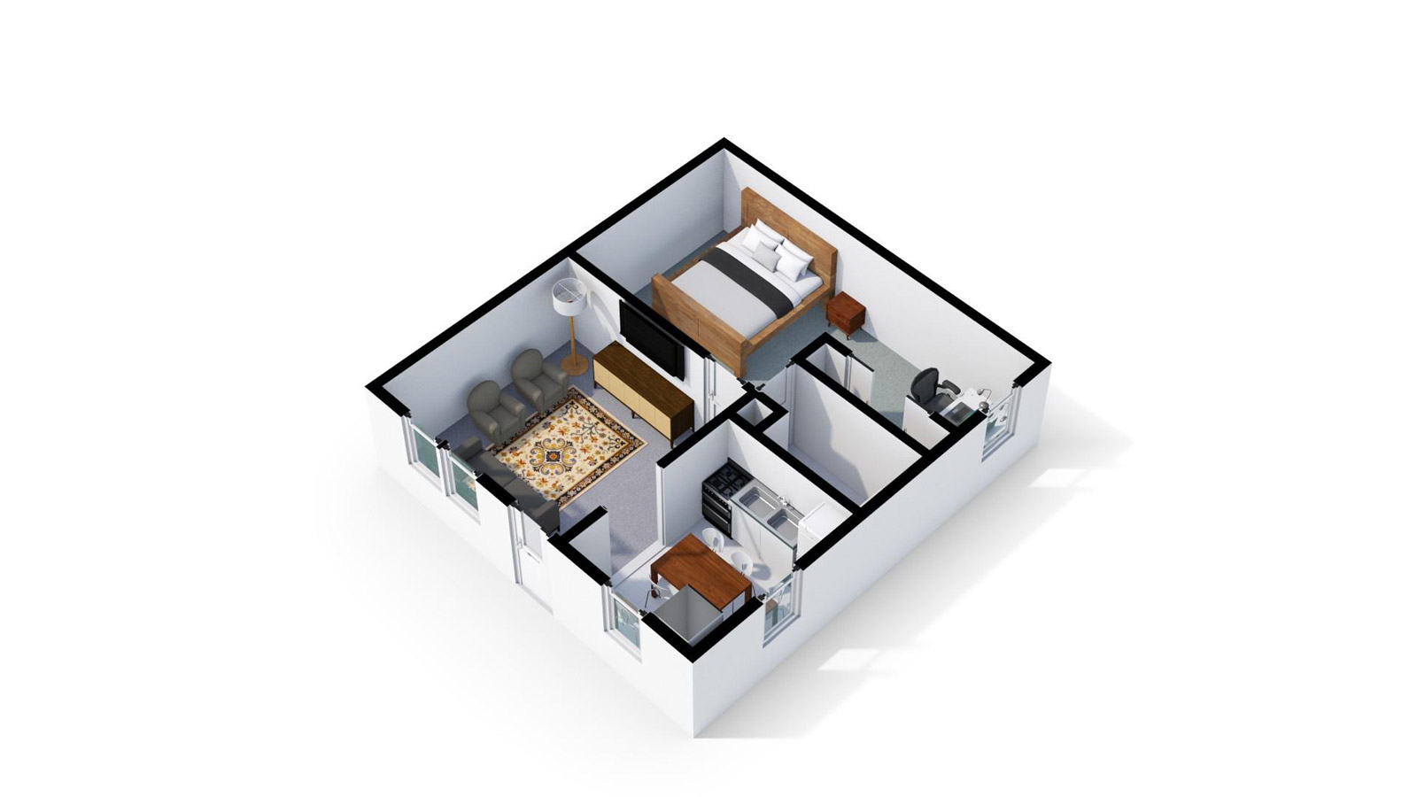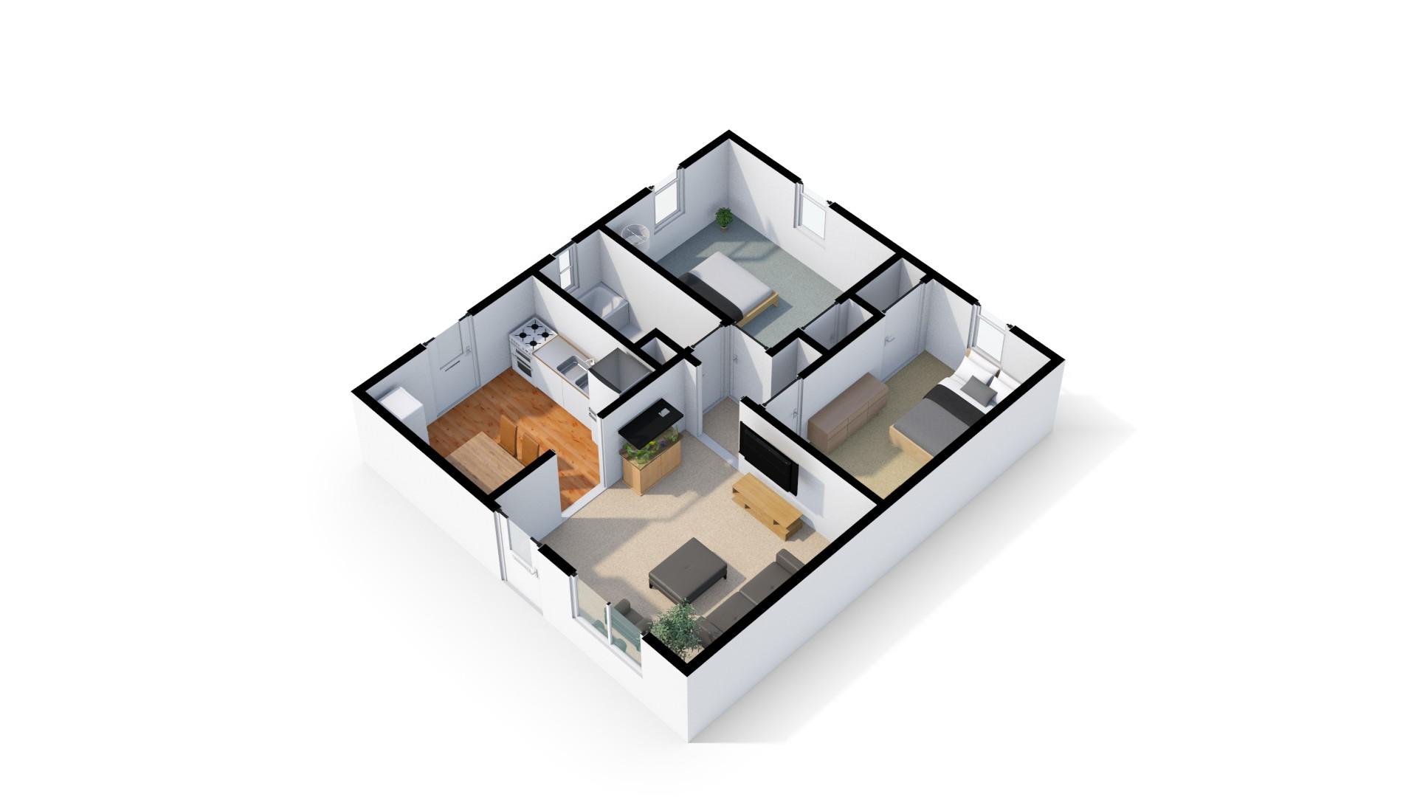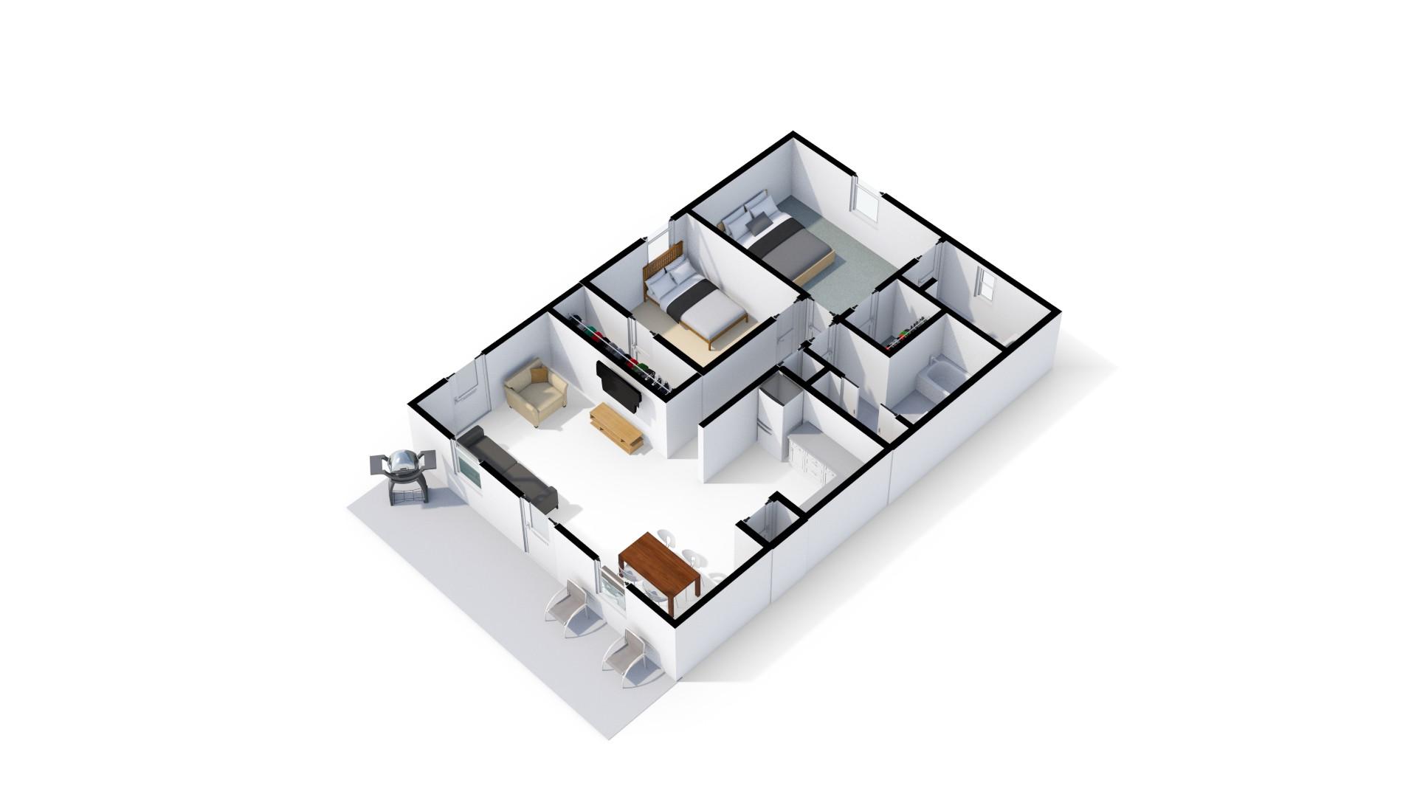Green Meadows
Our Green Meadows community is ideally located on a quiet circle drive off Green Meadows and Providence Roads in Southwest Columbia. Current residents described the property as well maintained, neighborhood friendly and secure.
We allow pets. A $500 Non-Refundable pet deposit is required.
All pets must be pre-approved. Upon approval, only one dog may be allowed in the unit. Therapy dogs are not an exception to the one dog rule. The following dog breeds are expressly forbidden.
- Pit bulls and any pit bull mix as well.
- Mastiffs,
- Rottweilers,
- Alaskan malamutes,
- Siberian huskies,
- Doberman pinschers,
- Akitas,
- Terriers,
- Bulldogs
Reptiles and other exotic pets are also not permitted.
